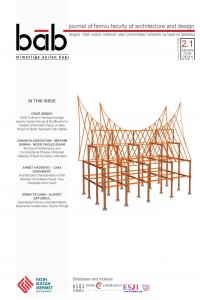Abstract
References
- ELDEM, S. H., 1984. Türk evi, Osmanlı dönemi / Turkish houses. Ottoman period I-III. İstanbul: Türkiye Anıt Çevre Turizm Değerlerini Koruma Vakfı.
- GÜNAY, R., 1998. Tradition of Turkish house and Safranbolu houses. Istanbul: YEM Yayın.
- HADROVIĆ, A., 2017. Bosanska kuća čardaklija. Sarajevo: Arhitektonski fakultet u Sarajevu.
- KADIĆ, M., 1967. Starinska seoska kuća u Bosni i Hercegovini. Zagreb: Biblioteka kulturno naslijeđe.
- KUBAN, D., 2010. Ottoman architecture. Istanbul: YEM Yayin.
- KÜÇÜKERMAN, Ö., 1996. Turkish house in search of spatial identity. Istanbul: Promat Basın Yayın.
- REDZIC, H., 1983. Studije o islamskoj arhitektonskoj baštini. Sarajevo: Veselin Masleša.
- CERASI, M., 1998. The formation of Ottoman house types: a comparative study in interaction with neighboring cultures. Muqarnas. (15), pp. 116-156.
- GÜÇHAN, N. Ş., 2017. History and characteristics of construction techniques used in traditional timber Ottoman houses. International Journal of Architectural Heritage. 12 (1), pp. 1-20.
- COMMISSION to PRESERVE NATIONAL MONUMENTS of B&H, 2009. Decisions on designation of properties as national monuments for Nurija Pozderac house [online]. Available from: http://old.kons.gov.ba/main.php?id_struct=6&lang=1&action=view&id=3071 [Accessed October 09, 2020].
- COMMISSION to PRESERVE NATIONAL MONUMENTS of B&H, 2012. Decisions on designation of properties as national monuments for Ibro Alagic house [online]. Available from: http://old.kons.gov.ba/main.php?id_struct=6&lang=1&action=view&id=3379 [Accessed 09 October 09, 2020].
- GOOGLE MAPS, 2020. Cazin [online]. Available from: https://www.google.com/maps/@44.9655348,15.9381195,861m/data=!3m1!1e3 [Accessed January 20, 2021].
Abstract
Traditional Bosnian houses have a long history dating back to the 15th century when Bosnia was captured by the Ottomans that had brought a new lifestyle and forms of urban development. This lifestyle and urban development were based on principles already established at the center of the Ottoman Empire in Anatolia. The new way of organizing settlements saw the establishment of residential areas, called mahala, in which houses were the main units and whose origin can be traced back to Central Anatolia. The tradition of building in Bosnia emerged in response to the local culture and conditions and continued to evolve into several variations, as is particularly evident in the case of the rural house type. This paper reviews the traditional Bosnian house and evaluates two preserved 19th century examples located in Cazin. Their architectural peculiarities suggest that the Alagić and Pozderac family houses are of the Bosnian chardaklia house type. This style of house follows a vertical plan starting from the basement, which served as a stable or storage, and building up towards the steep high roof characteristic of this type of house. Both houses are of a “central solution” type incorporating the architectural features characteristic of Bosanska Krajina (the region of Bosnian Krajina), such as projections on four sides making them reminiscent of fortified tower-houses (“kule”).
Keywords
Traditional Bosnian house chardaklia house Alagić family house Pozderac family house residential architecture
References
- ELDEM, S. H., 1984. Türk evi, Osmanlı dönemi / Turkish houses. Ottoman period I-III. İstanbul: Türkiye Anıt Çevre Turizm Değerlerini Koruma Vakfı.
- GÜNAY, R., 1998. Tradition of Turkish house and Safranbolu houses. Istanbul: YEM Yayın.
- HADROVIĆ, A., 2017. Bosanska kuća čardaklija. Sarajevo: Arhitektonski fakultet u Sarajevu.
- KADIĆ, M., 1967. Starinska seoska kuća u Bosni i Hercegovini. Zagreb: Biblioteka kulturno naslijeđe.
- KUBAN, D., 2010. Ottoman architecture. Istanbul: YEM Yayin.
- KÜÇÜKERMAN, Ö., 1996. Turkish house in search of spatial identity. Istanbul: Promat Basın Yayın.
- REDZIC, H., 1983. Studije o islamskoj arhitektonskoj baštini. Sarajevo: Veselin Masleša.
- CERASI, M., 1998. The formation of Ottoman house types: a comparative study in interaction with neighboring cultures. Muqarnas. (15), pp. 116-156.
- GÜÇHAN, N. Ş., 2017. History and characteristics of construction techniques used in traditional timber Ottoman houses. International Journal of Architectural Heritage. 12 (1), pp. 1-20.
- COMMISSION to PRESERVE NATIONAL MONUMENTS of B&H, 2009. Decisions on designation of properties as national monuments for Nurija Pozderac house [online]. Available from: http://old.kons.gov.ba/main.php?id_struct=6&lang=1&action=view&id=3071 [Accessed October 09, 2020].
- COMMISSION to PRESERVE NATIONAL MONUMENTS of B&H, 2012. Decisions on designation of properties as national monuments for Ibro Alagic house [online]. Available from: http://old.kons.gov.ba/main.php?id_struct=6&lang=1&action=view&id=3379 [Accessed 09 October 09, 2020].
- GOOGLE MAPS, 2020. Cazin [online]. Available from: https://www.google.com/maps/@44.9655348,15.9381195,861m/data=!3m1!1e3 [Accessed January 20, 2021].
Details
| Primary Language | English |
|---|---|
| Subjects | Architecture |
| Journal Section | Research Articles |
| Authors | |
| Publication Date | January 20, 2021 |
| Acceptance Date | January 18, 2021 |
| Published in Issue | Year 2021 Volume: 2 Issue: 1 |


