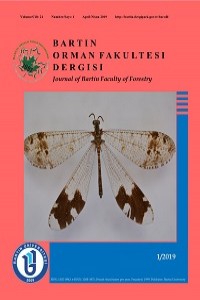Abstract
Kentlerde yapı
adaları ve sirkülasyon sisteminin yanı sıra açık-yeşil alanlar yer almaktadır.
Bu açık-yeşil alanlarda parklar, meydanlar, çocuk oyun alanları, konut
bahçeleri gibi kamusal, özel veya yarı özel mekanlar bulunmaktadır. Bu
alanların planları ve tasarım projeleri peyzaj mimarları tarafından
yapılmaktadır. Tasarım projeleri süreci birkaç aşamadan oluşmaktadır. Bunlar,
sörvey, leke plan, avan proje, kesin proje, yapısal ve bitkisel peyzaj uygulama
projeleri ve detay projeleridir. Ayrıca açıklama raporu da tasarımdan sonra
hazırlanmaktadır. Tasarımı gerçekleştirilen projelerin uygulama aşamasına
geçmeden önce de metraj, keşif ve maliyet hesaplarının yapılması gerekmektedir.
Bu hesaplamalar sırasında uygulama ve detay projeleri ile teknik şartnamelere
ihtiyaç duyulmaktadır. Bu bağlamda araştırmanın amacı, Çankaya Belediyesi
Yıldız İlçesinde bir apartman projesi özelinde peyzaj tasarım projesini,
metraj, keşif ve yaklaşık maliyet hesaplamalarını yapmaktır. Böylece projeyi
talep eden kişiler uygulamaya geçmeden önce ayırmaları gereken bütçeyi bilme ve
ona göre planlama yapma imkanı bulabileceklerdir. Sonuç olarak, bu çalışma
yaklaşık maliyet hesaplamalarının günümüzde nasıl yapılabileceğine yönelik bir
örnek oluşturacak ve literatüre katkı sağlayacaktır.
Keywords
References
- 1. PMO (2006). Yönetmelikler (Serbest peyzaj Mimarlık Müşavirlik (SMM) Hizmetleri Uygulama, Mesleki Denetim, Bürolarının Tescili ve Asgari Ücret Yönetmeliği/ Peyzaj Tasarım Planlama Projeleri ve Kontrollük Danışmanlık Hizmetleri Asgari Ücret Tarifesi ve Şartnamesi) 2006. TMMOB Peyzaj Mimarları Odası, 7. Dönem Yönetim Kurulu, Ankara.
- 2. PMO (2017). Yapı Ruhsat Aşamasında Peyzaj Projesi. TMMOB Peyzaj Mimarları Odası, Ankara.
- 3. Barış ME (2004). Peyzaj tasarımı süreci. Peyzaj Mimarlığı Dergisi, TMMOB Peyzaj Mimarları Odası Yayını, 1-2: 115-121.
- 4. Gürer L (1990). Temel Tasarım. İstanbul Teknik Üniversitesi Matbaası, sayı:1496, ss.136, Gümüşsuyu.
- 5. Hasol D. (2005). Ansiklopedik Mimarlık Sözlüğü, 9. Baskı, Yapı Yayın, ISBN:975-7438-30-8, ss.511, İstanbul.
- 6. Hiss JE, Booth NK (2002). Residential Landscape Architecture Design Process for the Private Residence. 3rd ed. Upper Saddle River, ISBN:0-13-027827-0, ss.420, NJ, USA.
- 7. Korkut AB, Şişman EE, Özyavuz M (2010). Peyzaj Mimarlığı. Birinci Baskı, ISBN: 978-605-88381-0-9, Verda Yayıncılık.
- 8. Reid GW (1993). From Concept to Form in Landscape Design. Van Nostrand Reinhold, ISBN: 0-442-01247-0, ss.162, New York.
- 9. Seçkin ÖB (2003). Peyzaj Uygulama Tekniği. İstanbul Üniversitesi, Orman Fakültesi Yayını, ISBN:975-404-507-0, ss.528, İstanbul.
- 10. Seçkin NP, Seçkin YÇ, Seçkin ÖB (2011). Sürdürülebilir Peyzaj Tasarımı ve Uygulama İlkeleri. Birinci basım. Literatür yayınları, ISBN: 978-975-04-0582-2, ss.223, İstanbul.
- 11. Taşpınar AS (1977). Mimaride Gün Işığı & Gaziantep Kampusuna Uygulanması. Orta Doğu Teknik Üniversitesi Mimarlık Fakültesi Basımı, ss.161, Ankara.
- 12. Tokol AS (2000). Landscape Design Lectures. METU Faculty of Architecture Press, ISBN:975-429-162-4, ss.152, Ankara.
- 13. URL1 (2018). http://www.ankarakulturturizm.gov.tr/TR,152391/iklim.html. (Erişim:02.09.2018).
- 14. URL2 (2018). https://www.birimfiyat.net/. (Erişim:29.11.2018).
- 15. URL3 (2018). https://www.kikkararlari.com/parasal-tutar-guncelleme/index.html. (Erişim:29.11.2018).
Abstract
In addition to building blocks and circulation system,
there are open-green spaces in the cities. In these open-green spaces, there
are such public, private or half-private areas as parks, squares, playgrounds
and gardens of residences. The planning and design projects of these spaces are
made by landscape architects. Designing process involves a few phases. These
phases are survey, concept plan, preliminary design, final design, structural
and planting landscape application projects and detail drawings. Besides, the
explanation report is prepared after the design. Before the application of the
designed projects, it is necessary to make quantity survey, price calculation
and cost calculations. During these calculations, construction projects, detail
projects and technical specifications are needed. In this context, the purpose
of this study is to make the landscape design project, quantity survey, price
calculation and approximate cost calculation of a building project in Yıldız
district of Çankaya Municipality. Thus, those who demand a project will know
the budget they should allocate and make their planning accordingly, before
they application the project. As a result, this study will serve as a sample
towards how to do approximate cost calculations today and contribute to the
literature.
References
- 1. PMO (2006). Yönetmelikler (Serbest peyzaj Mimarlık Müşavirlik (SMM) Hizmetleri Uygulama, Mesleki Denetim, Bürolarının Tescili ve Asgari Ücret Yönetmeliği/ Peyzaj Tasarım Planlama Projeleri ve Kontrollük Danışmanlık Hizmetleri Asgari Ücret Tarifesi ve Şartnamesi) 2006. TMMOB Peyzaj Mimarları Odası, 7. Dönem Yönetim Kurulu, Ankara.
- 2. PMO (2017). Yapı Ruhsat Aşamasında Peyzaj Projesi. TMMOB Peyzaj Mimarları Odası, Ankara.
- 3. Barış ME (2004). Peyzaj tasarımı süreci. Peyzaj Mimarlığı Dergisi, TMMOB Peyzaj Mimarları Odası Yayını, 1-2: 115-121.
- 4. Gürer L (1990). Temel Tasarım. İstanbul Teknik Üniversitesi Matbaası, sayı:1496, ss.136, Gümüşsuyu.
- 5. Hasol D. (2005). Ansiklopedik Mimarlık Sözlüğü, 9. Baskı, Yapı Yayın, ISBN:975-7438-30-8, ss.511, İstanbul.
- 6. Hiss JE, Booth NK (2002). Residential Landscape Architecture Design Process for the Private Residence. 3rd ed. Upper Saddle River, ISBN:0-13-027827-0, ss.420, NJ, USA.
- 7. Korkut AB, Şişman EE, Özyavuz M (2010). Peyzaj Mimarlığı. Birinci Baskı, ISBN: 978-605-88381-0-9, Verda Yayıncılık.
- 8. Reid GW (1993). From Concept to Form in Landscape Design. Van Nostrand Reinhold, ISBN: 0-442-01247-0, ss.162, New York.
- 9. Seçkin ÖB (2003). Peyzaj Uygulama Tekniği. İstanbul Üniversitesi, Orman Fakültesi Yayını, ISBN:975-404-507-0, ss.528, İstanbul.
- 10. Seçkin NP, Seçkin YÇ, Seçkin ÖB (2011). Sürdürülebilir Peyzaj Tasarımı ve Uygulama İlkeleri. Birinci basım. Literatür yayınları, ISBN: 978-975-04-0582-2, ss.223, İstanbul.
- 11. Taşpınar AS (1977). Mimaride Gün Işığı & Gaziantep Kampusuna Uygulanması. Orta Doğu Teknik Üniversitesi Mimarlık Fakültesi Basımı, ss.161, Ankara.
- 12. Tokol AS (2000). Landscape Design Lectures. METU Faculty of Architecture Press, ISBN:975-429-162-4, ss.152, Ankara.
- 13. URL1 (2018). http://www.ankarakulturturizm.gov.tr/TR,152391/iklim.html. (Erişim:02.09.2018).
- 14. URL2 (2018). https://www.birimfiyat.net/. (Erişim:29.11.2018).
- 15. URL3 (2018). https://www.kikkararlari.com/parasal-tutar-guncelleme/index.html. (Erişim:29.11.2018).
Details
| Primary Language | Turkish |
|---|---|
| Subjects | Environmentally Sustainable Engineering |
| Journal Section | Sustainable Design, Landscape Planning and Architecture |
| Authors | |
| Publication Date | April 15, 2019 |
| Published in Issue | Year 2019 Volume: 21 Issue: 1 |
Bartin Orman Fakultesi Dergisi Editorship,
Bartin University, Faculty of Forestry, Dean Floor No:106, Agdaci District, 74100 Bartin-Turkey.
Fax: +90 (378) 223 5077, Fax: +90 (378) 223 5062,
E-mail: bofdergi@gmail.com


